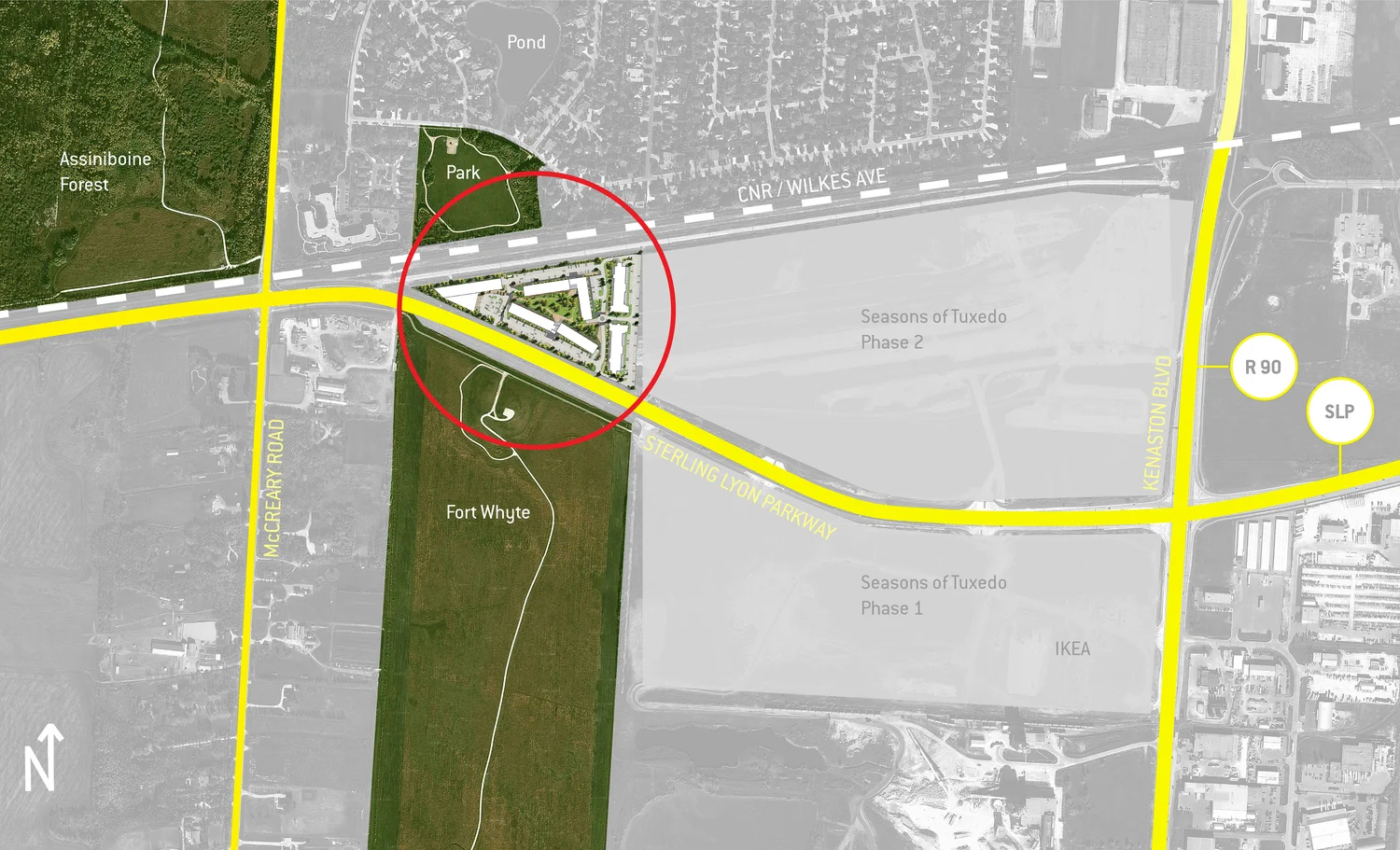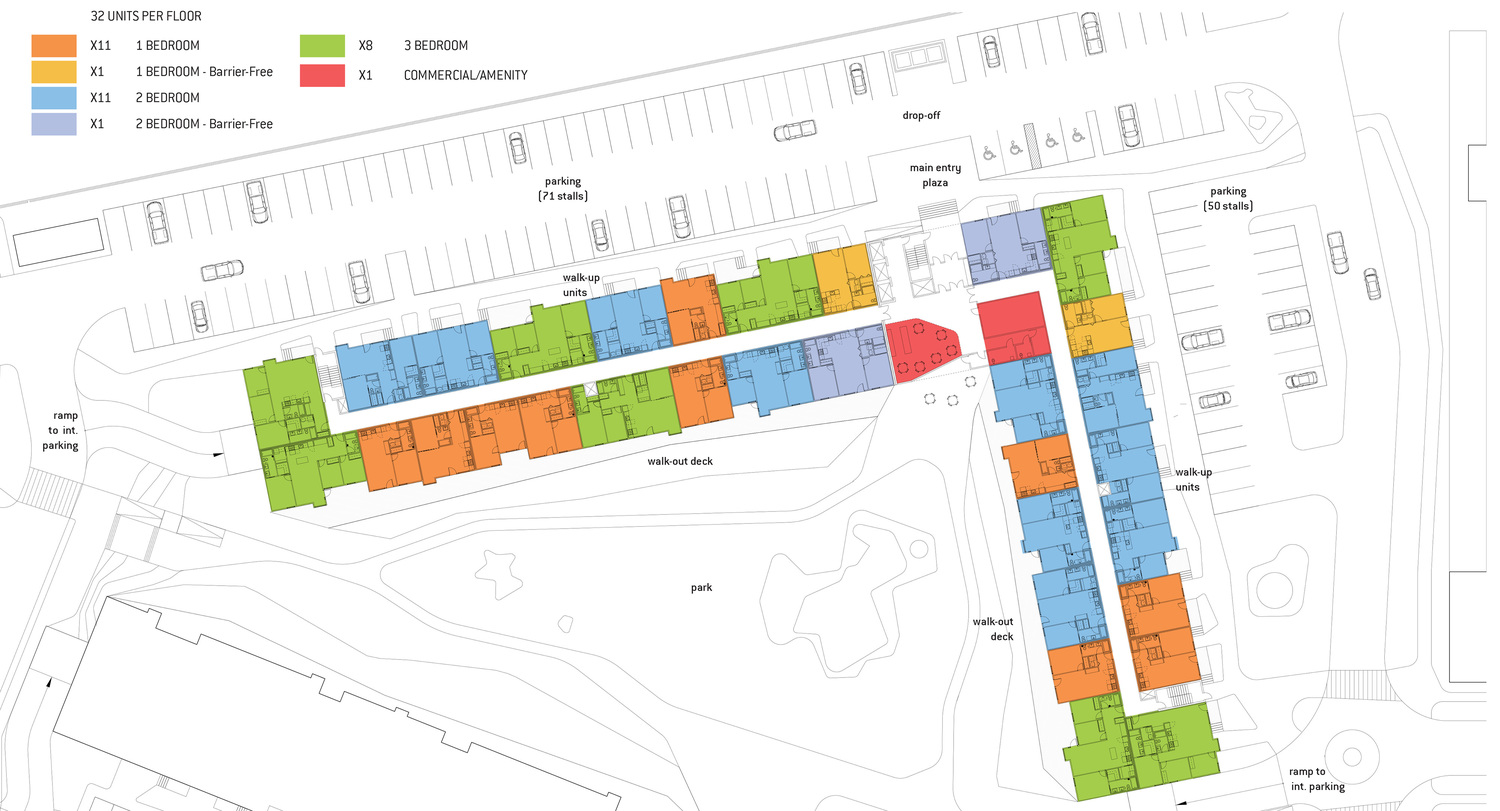THE SPOT (AT TUXEDO) 785 / 795 Location Winnipeg, MB Date 2014 Size 358,800 sf Status Complete
The Spot at Tuxedo Point is a four building apartment complex forming the rental component of the 13-acre, 600 unit Tuxedo Point Multi-Family residential development. The Tuxedo Point Master-Plan, also completed by BLDG, sustainably integrates building, landscape and site components to create a pedestrian and transit friendly village of condominium, rental and commercial uses in southwest Winnipeg.
The design of The Spot gave particular attention to the integration of shared amenities within the building, to act as public spaces to be shared by the building residents as well as the surrounding community. These amenities include a large main floor lobby lounge with views to the central park area, a fully fit-out two-storey gym area which includes a mezzanine level yoga studio, and a top-floor party room with a complete kitchen and direct access to the roof deck area. Public art is included within the project, linking exterior circulation areas and interior corridors. Parking is accommodated underground and at surface level, where most main-floor units have direct walk-out access from their suites.
For more information visit The Spot at Tuxedo Point website.
























