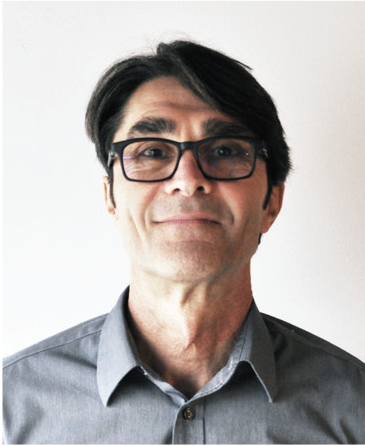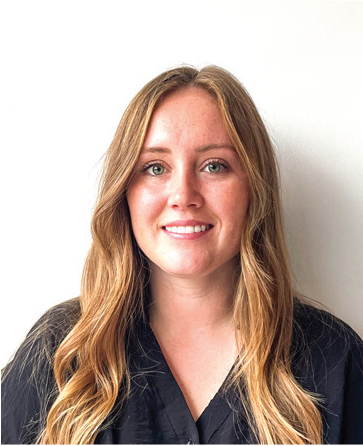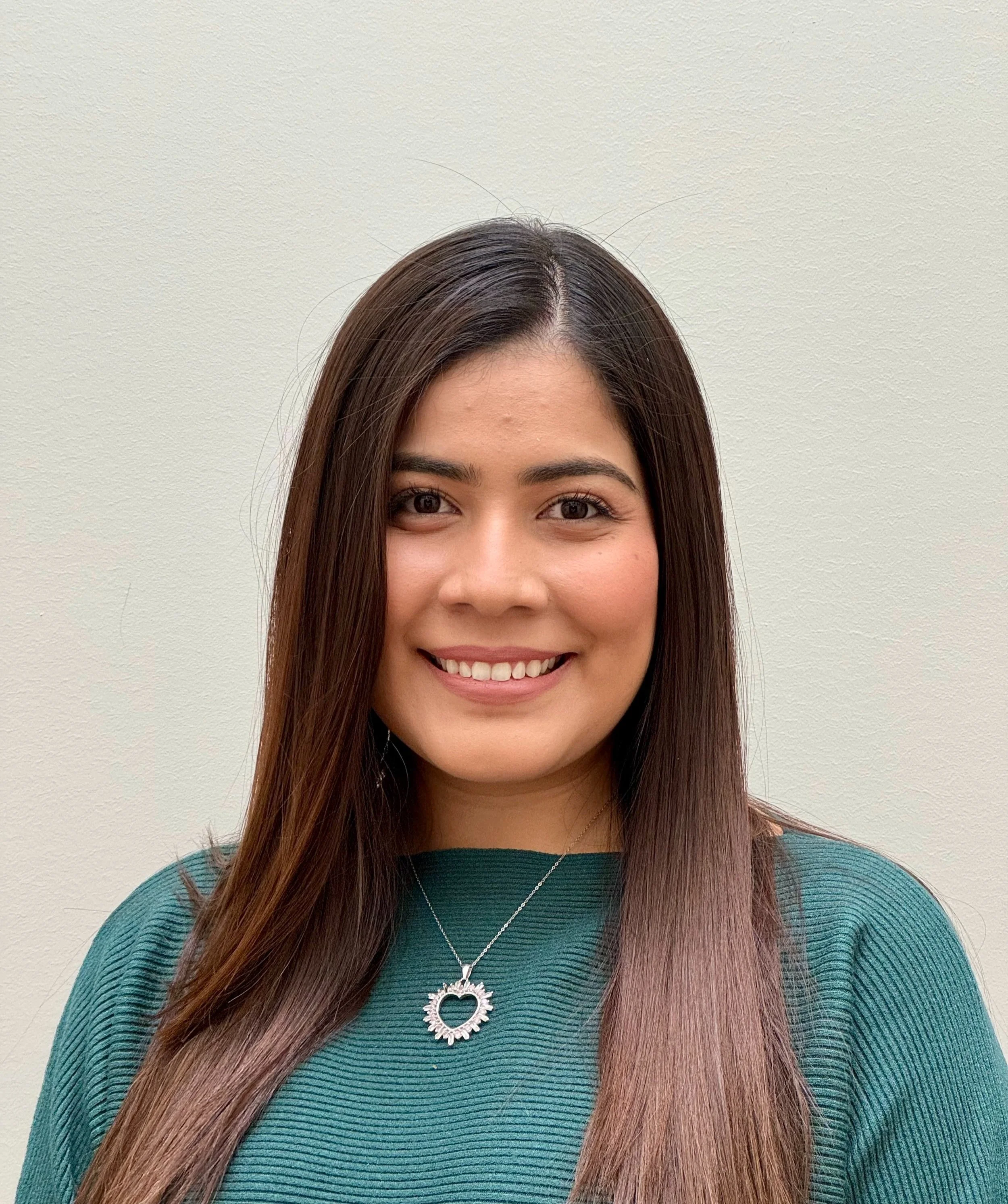Karen Shanski, MAA, B.A., B.E.D, M. Arch., MRAIC
karen@bldgoffice.com
Karen collaborated with Rem Koolhaas at the Office for Metropolitan Architecture, in Rotterdam, after graduating in 1999 with a Master of Architecture degree from the University of Manitoba. She then went on be the lead designer of SC3, the Smith Carter Architects and Engineers headquarters in Winnipeg, recipient of a Governor General’s Award in Architecture and certified LEED® Platinum, both the highest ranks for architecture and a sustainable building design recognized by the Canadian government.
In 2008, Shanski started BLDG architecture office whose expertise is providing local developers with on time and on budget large scale Multi-Family and Mixed-Use developments. As the owner and Principal Architect of BLDG, along with her team of 8 architects and designers over the past five years have brought to market over 1000 apartment units across Winnipeg with another 800 set to launch in 2019. Recent Winnipeg Projects under her design leadership have been the Tuxedo Point Multi-Family Residential Development, Park City Mixed Use Development, 98 Market Residential Project, and the RINK Hockey Training Complex. As member of the Manitoba Association of Architects, Shanski is active in the advocacy for design excellence in architecture, urbanism, and education. Shanski has also been an Instructor at the Faculty of Architecture, University of Manitoba where she taught Design Studio, Building Technology and Professional Practice from 2008 - 2015.
Matt Baker, MAA, B.E.D, M.Arch., LEED® AP, MRAIC
matt@bldgoffice.com
Matt graduated from the University of Manitoba in 2004 and joined BLDG in the fall of 2011 with extensive expertise in sustainable design, design documentation and contract administration. In his role as Project Architect, Matt guides the planning and technical design development of projects from their inception through to the construction stage. His focus is on achieving the critical integration of design quality, sustainability, and construction technology with the goals of the client and project stakeholders.
Allan Coppinger, MAA, B.E.S., M.Arch., LEED® AP, MRAIC
al@bldgoffice.com
Allan Coppinger began his collaboration with BLDG architecture office in the fall of 2009. He brings to the practice over 40 years of experience in the construction and architectural design industry. His architectural career began in 1985 at IKOY Partnership for 8 years before moving to Smith Carter Architects and Engineers Inc. While at Smith Carter, Coppinger, along with Karen Shanski, designed their new corporate headquarters [SC3], and was an Integrated Design Team Coordinator and technical advisor for the LEED® Gold Manitoba Hydro Downtown Office Project with KPMB. He has taught at the University of Manitoba in the Building Technology stream, and has run advanced Architectural Design studios on complex integrated architectures.
At BLDG, Allan is responsible for architectural and engineering systems integration, and LEED/sustainable design and documentation. Allan has served as Project Architect for large and small projects, including renovations to Manitoba Hydro’s 820 Taylor office, bringing his broad range of experience in the coordination and facilitation of complex interdisciplinary design teams the successful delivery of projects.
Ralph Glor, MAA , B.E.D, M.Arch.
ralph@bldgoffice.com
Joining BLDG in 2008, Ralph is a Project Architect with 15 years of experience of working with an extensive range of public and private clients. Passionate about design and urban space, he has successfully developed residential, commercial and public art projects that both enrich the community and are ecologically conscious. His extensive experience with multi-family housing has led to an approach to the design process that is committed to active collaboration, staying involved from the earliest concepts, to project details, and through construction. He has also worked as a Graduate Studies Thesis Advisor at the University of Manitoba and has taught advanced design studios set in the varying extremes of Churchill, Iceland, and Nunavut.
April David, MAA, M.Arch., B.Env.D.
april@bldgoffice.com
April joined BLDG as an intern in 2014 and is now a registered architect. Before completing a Masters of Architecture degree in 2012 from the University of Manitoba, April completed a Bachelor of Environmental Design degree with a focus on interior design. Prior to joining BLDG, April worked for HSA Design Inc contributing to a wide scope of interior architecture projects including commercial tenant fit ups, high end corporate offices and custom residential spaces.
At BLDG she has participated in the design and construction process of large scale Multi-Family development projects such as Tuxedo Point (SLP) and Park City Commons. She facilitates in projects from conceptual stages to completion. In addition to generating comprehensive visuals through 3-D modelling and renderings, she also assists in design development presentation drawings, contract administration responsibilities and the production of construction documents.
Tom Tomchyshyn, Senior Architectural Technologist,
tom@bldgoffice.com
Tom joined BLDG in 2019 as a senior drafting technician. He has over 36 years if experience producing high quality building, interior and millwork detail drawings. Tom has a broad range of experience in managing commercial tenant fit ups, residential renovations and new construction projects from initial planning to completion.
Victoria Fritschij, Architectural Intern, M.Arch., B.Env.D.
victoria@bldgoffice.com
Victoria joined BLDG in 2020 as a graduate student at the University of Manitoba, and completed her M.Arch design thesis which looked at rethinking domestic and community arrangements through the lens of environmental psychology.
Victoria has been involved in projects varying in scale from Single-Family residential, to mid-rise Multi-Family residential projects. As an architectural intern, Victoria assists in presentation drawings, design development, production of construction documents, and contract administration responsibilities. Her responsibilities also include aiding in finish selections and generating comprehensive visuals through 3-D modeling and rendering.
Shane Cuenca-Solis, Design Coordinator, B.Env.D.
shane@bldgoffice.com
Shane joined BLDG in 2023 as a Design Coordinator. She completed her Bachelor of Environmental Design degree at the University of Manitoba with a focus on Interior Design.
Shane assists in design development, presentation drawings, production of construction documents, and selection of interior finishes, furniture, and fixtures. Her responsibilities also include generating comprehensive visuals through 3-D modeling and rendering.
Ana Maria Penagos, Design Coordinator, B.Arch. Urban Planning anamaria@bldgoffice.com
Ana Maria Penagos joined BLDG in 2024 as a Design Coordinator. She is an architect from Costa Rica, now based in Winnipeg. Ana Maria completed her Bachelor of Architecture and Urban Planning at Universidad Latina De Costa Rica. She specializes in managing furniture, fixtures, and equipment and has been involved in commercial projects and high-end hospitality projects. Ana Maria is adept in fostering strong relationships with homeowners, hotel operators, and vendors, and has a keen eye for aesthetics and functionality.
Ana Maria contributes her extensive experience in residential, commercial, and interior design projects. She also brings experience in contract administration, which involves critical tasks such as budget control, timeline management, and quality assurance.
Lea Aballa, Design Coordinator, B.Env.D.
lea@bldgoffice.com
Lea joined BLDG in 2024 as a Design Coordinator. She completed a Bachelor of Environmental Design degree with a focus on Interior Design in 2020 at the University of Manitoba.
Prior to joining BLDG, Lea has worked on single-family residential homes developing floor plans and interior selections. She also has experience in commercial projects, specializing in furniture design for office workspaces, healthcare, and education organizations. At BLDG, Lea assists in design development and production of construction drawings.










