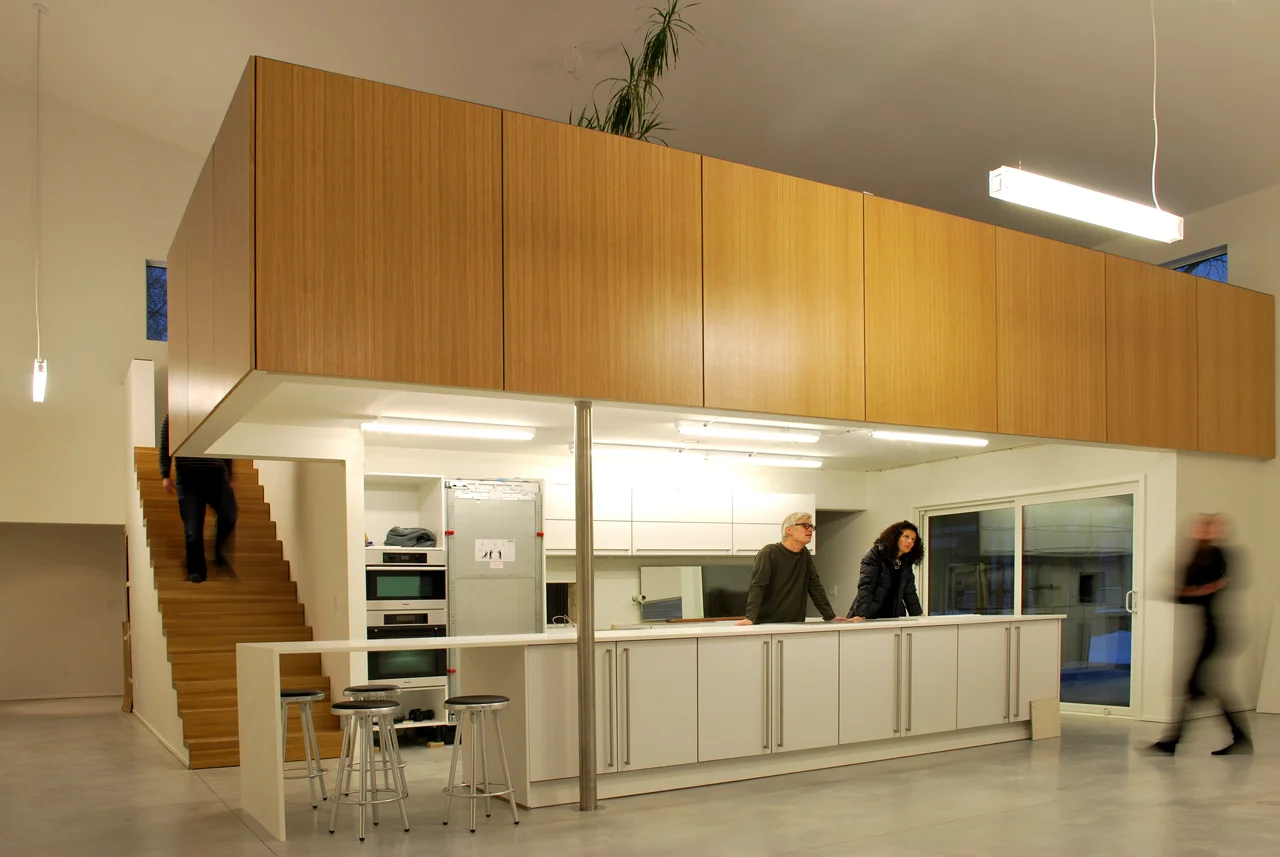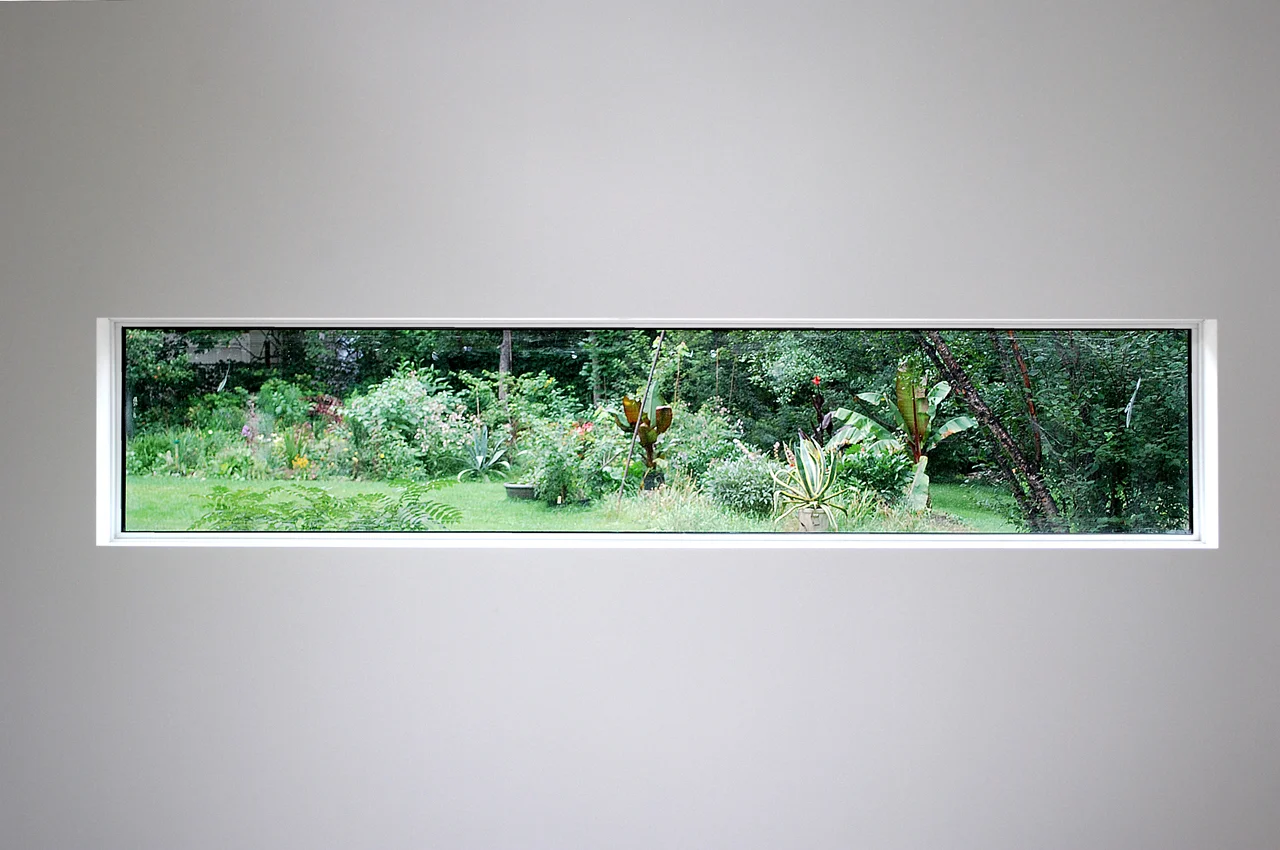PRMS HOUSE Location Winnipeg, MB Date 2010 Status Built
The spatial organization of the house takes into consideration a conversation between the site and the program: a private section is consolidated along the property line on the east, while the public spaces face the landscape on the west and the Assiniboine River, bringing light and strategic views to the interior. The volume is resolved programmatically with a compressed volume arranging the bedroom quarters, and an expanded volume welcoming the more public aspects of the residence, including the kitchen, living, dining, and a den/guest apartment on the mezzanine. The building is articulated through simple materials like metal siding and ipê decking, camouflaging the volume into the architecture, vegetation and landscape of the neighbourhood.















